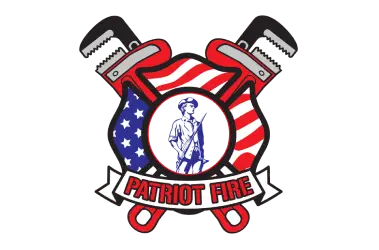
A retrofit installation for a fire sprinkler system in a 12-story residential building involves integrating fire suppression infrastructure into an existing structure while minimizing disruption to residents and maintaining the building’s aesthetic appeal. The process begins with a comprehensive survey of the building, identifying areas of fire risk, existing utilities, and structural constraints. The design is carefully planned to comply with local fire codes (e.g., NFPA 13 or similar standards), ensuring that all floors, common areas, and individual units are adequately protected. Engineers must navigate challenges such as limited ceiling space, concealed utilities, and the need to work around occupied units, often opting for low-profile sprinkler heads and innovative piping solutions to blend with the building’s existing interior design.
During installation, work is typically carried out floor by floor or in specific zones to minimize inconvenience to residents. Temporary relocations or restricted access may be necessary for short periods in some areas. Piping is often routed through corridors, closets, or ceilings to preserve the building’s aesthetics, while concealed sprinklers are used in living spaces to maintain a clean appearance. To minimize water damage risks, pre-action or dry-pipe systems may be installed in sensitive areas. Once the system is installed, it undergoes rigorous testing to ensure functionality, compliance, and reliability. A retrofit sprinkler system not only enhances the safety of residents but also increases the property’s value and meets modern fire safety standards, providing peace of mind for owners, residents, and local authorities.
